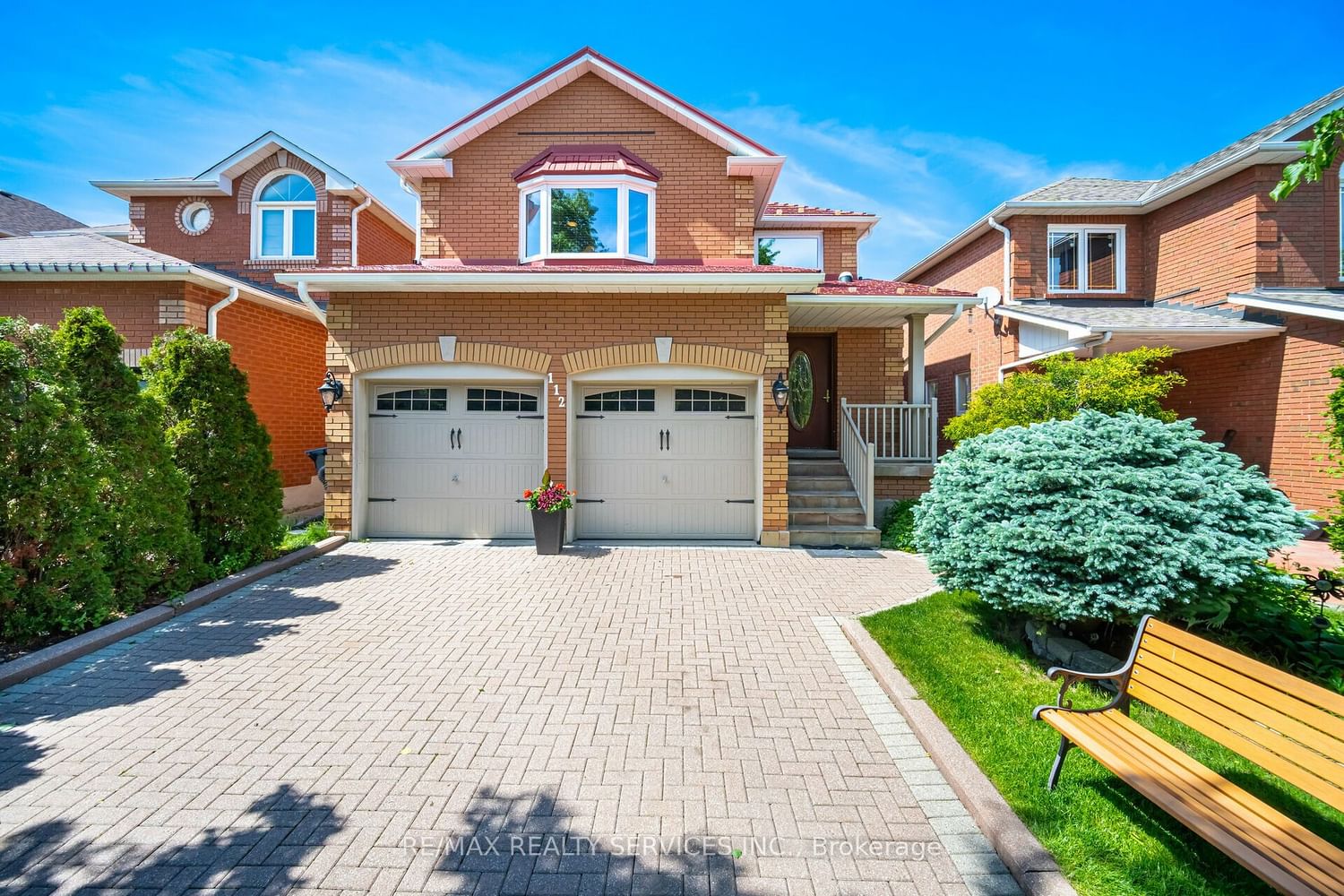$1,200,000
4-Bed
3-Bath
2000-2500 Sq. ft
Listed on 5/30/24
Listed by RE/MAX REALTY SERVICES INC.
WOW! Outdoor kitchen...entertainers delight. Grill & gas burner, sink, pop frig, Gazebo w 220 amp (wired for hot tub) interlock patio, landscaped too. Detached home with Metal roof & 4 bdrm 2275 Sq ft. lots of upgrades & renos: modern eat-in kit w gas stove, B/I (dishwasher, electric oven, range hood & microwave), S/S appl's, glass ceramic backsplash, W/O to patio to fenced yard. 2 pce bathroom is spacious foyer w wide front door w oval glass insert. LR/DR combination is stunning plus a MFFR with a gas F/P is great for large family. MFLR too. FOUR good size bdrms. Large Primary with renovated ensuite w heated floor, mirrors light up, European toilet w bidet & night light built in. Shower has stone floor beautiful glass doors. YOU will love it. The second bdrm is used as a TV room w an electric F/P & very spacious. Second level has laminate floors. Main bath is also renovated w Tubular skylight. WOW! Basement is unfinished...awaits your plans.
Outdoor kitchen, gazebo, appliances, Electric garage door (2) openers, 2 Electric fireplaces, fenced, landscaped, interlock pathways and patio, garden shed,
W8393272
Detached, 2-Storey
2000-2500
8
4
3
2
Attached
6
16-30
Central Air
Unfinished
Y
Brick
Forced Air
Y
$5,433.97 (2024)
< .50 Acres
150.30x35.10 (Feet)
